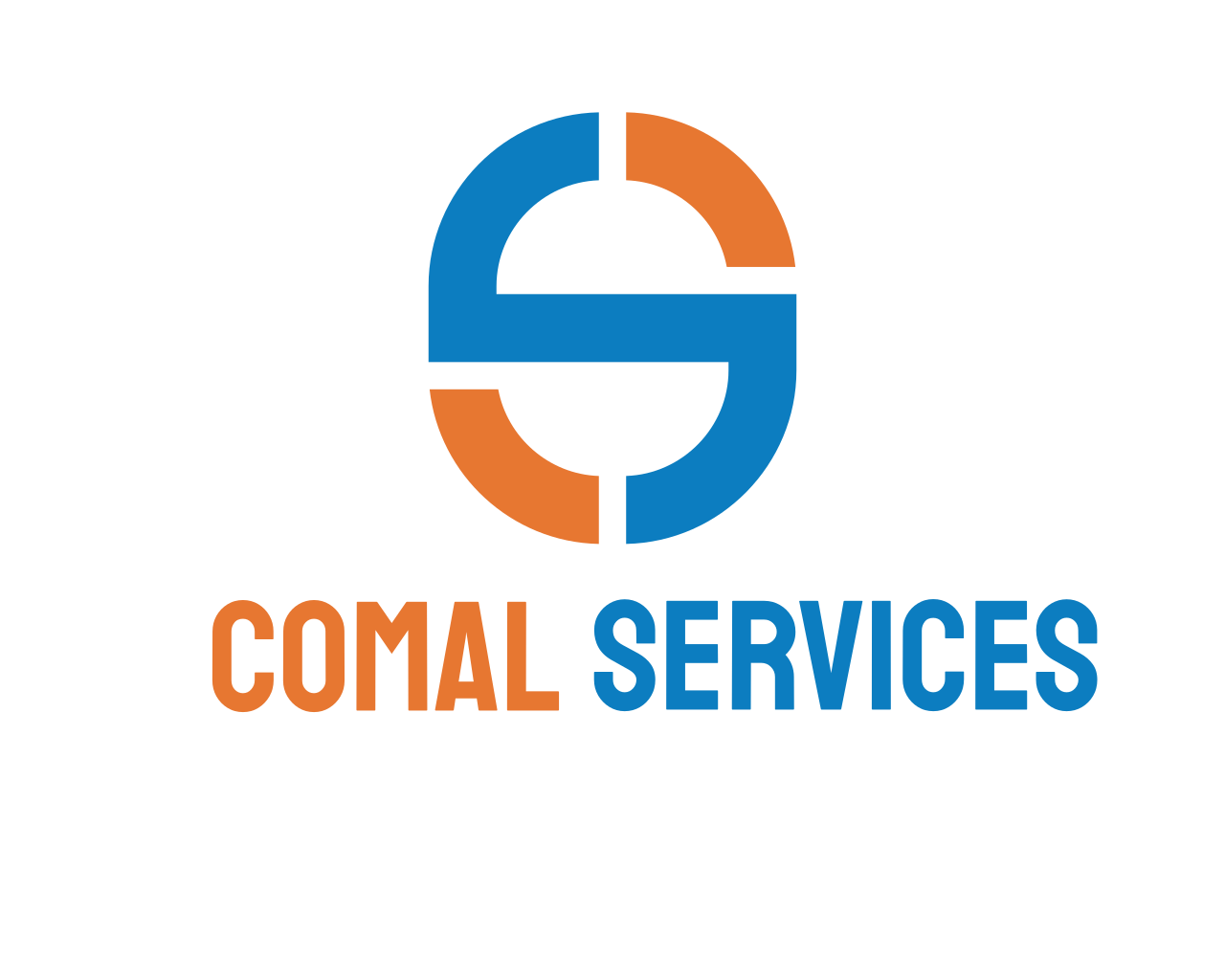Coordinates and undertakes the design development, production, and delivery of complex architectural projects as a member of the project design team or on own projects. Assignments require independent action and decision-making, as well as the ability to supervise others.
REQUIRED:
- Bachelor’s in Architecture
- 5 years’ experience in architecture.
- Knowledge of sustainability and integrated design.
- LEED credential is a plus.
- Proficiency in Revit and BIM required.
- Proficiency in 3D Modeling software such as 3D Studio Max, SketchUp, Illustrator.
- Experience in project coordination.
- Strong knowledge of architectural building systems.
DUTIES & RESPONSIBILITIES:
- Analyzes and develops approaches to the creation and modification of architectural documents, elevations, sections, details, etc., ensuring the incorporation of design intent with direction from the project architect or project manager.
- Develops strong presentations and early design studies. Prepares 2D and 3D presentation/design drawings and builds models in Revit.
- Understands and translates design intent into technical documents.
- Leads a small team of more junior staff in developing solutions to technical and design detail problems following established standards.
- Assists in client, consultant, and contractor project information coordination.
- Assists team leader in ensuring that documentation for all phases conforms to QA/QC, Industry and Johnston Best Practice Standards.
- Conducts product and code research and incorporation of codes into technical documents.
- Mentors and directs the work of less experienced staff. May participate in professional development reviews.
- Assists in work planning and scheduling processes.
- Assists team in construction administration document management.
Send your resume to [email protected] to be considered!
